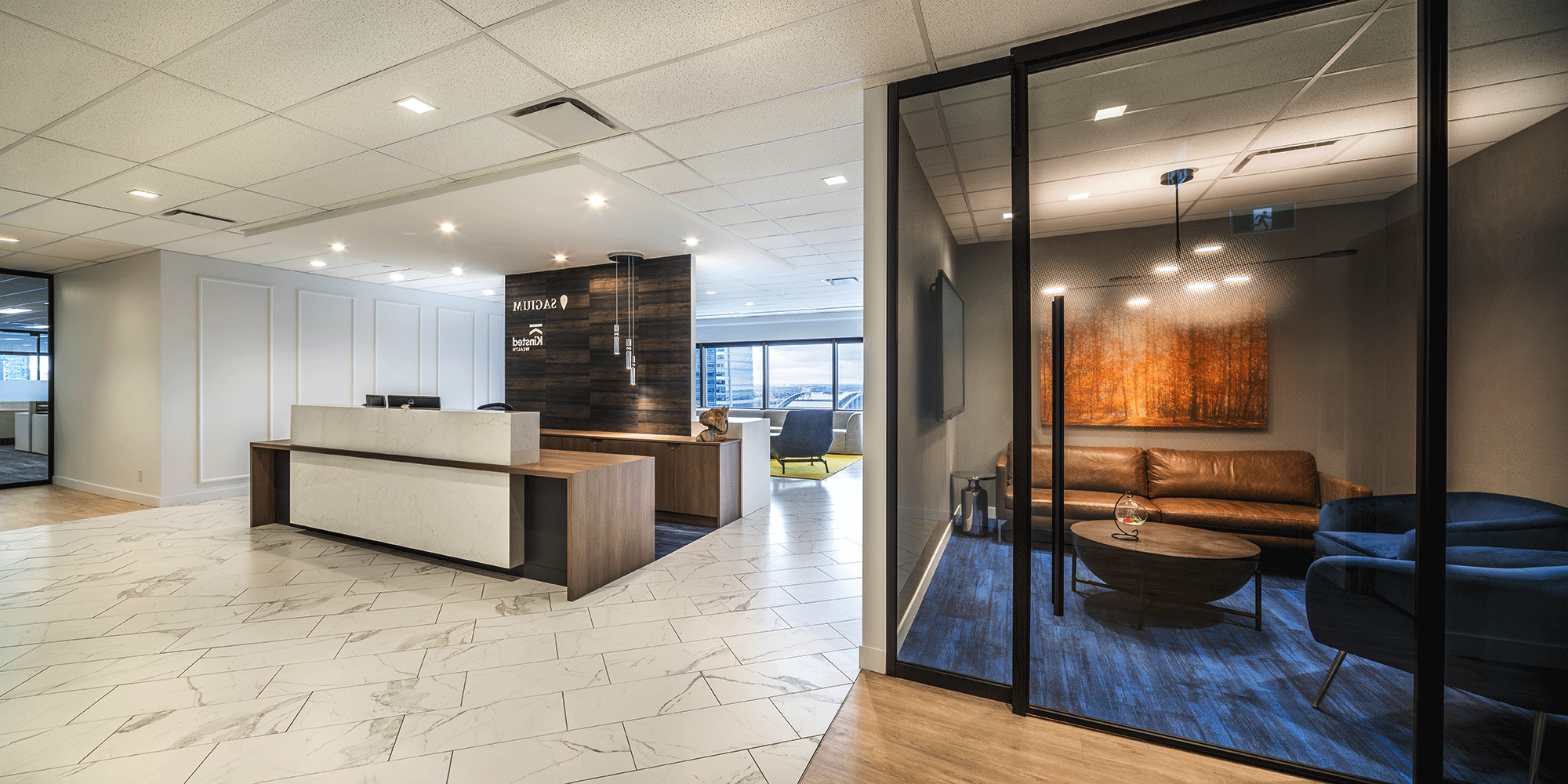IBI Group worked closely with Sagium and Kinsted Wealth to create a new shared open floor plan spanning 17,000 sq. ft. in the Fifth and Fifth Building in Calgary, Alberta. The office space is divided equally between the two firms with shared amenities connecting the two offices in the centre, including their reception, meeting rooms and staff room.
Our design prioritized creating a professional, calming space for staff and clients to feel at ease while working. A mix of modern and traditional elements was utilized to establish an uplifting, laid-back environment. With a mutual desire for their communal staff room to promote collaboration, colourful tile, an open ceiling, and contemporary furniture were integrated to make mingling between firms an effortless experience. Additionally, bright panelling and current lighting were used in the reception area, along with unexpected pops of colour throughout the space to create an inviting atmosphere.
Both firms share clientele and desired to create meeting rooms that exhibited professionalism while maintaining a calm space. The exterior corridor around their meeting rooms gives their clients a stunning view of the mountains without interruption from internal walls. To match the tranquil exterior, we designed eight unique meeting rooms that exhibited a calm environment with a variety of seating options, tables, counters and light features.
Our interior design team intentionally selected dark carpet for the meeting room to contrast with the bright yellow carpet in the reception area. Each meeting room also incorporated Falkbuilt modular glass fronts and mixed traditional wall mouldings that will be used to showcase each firm’s philanthropic work. Our final design of the shared office for Sagium and Kinsted Wealth will play a role in augmenting the future of collaborative work.







